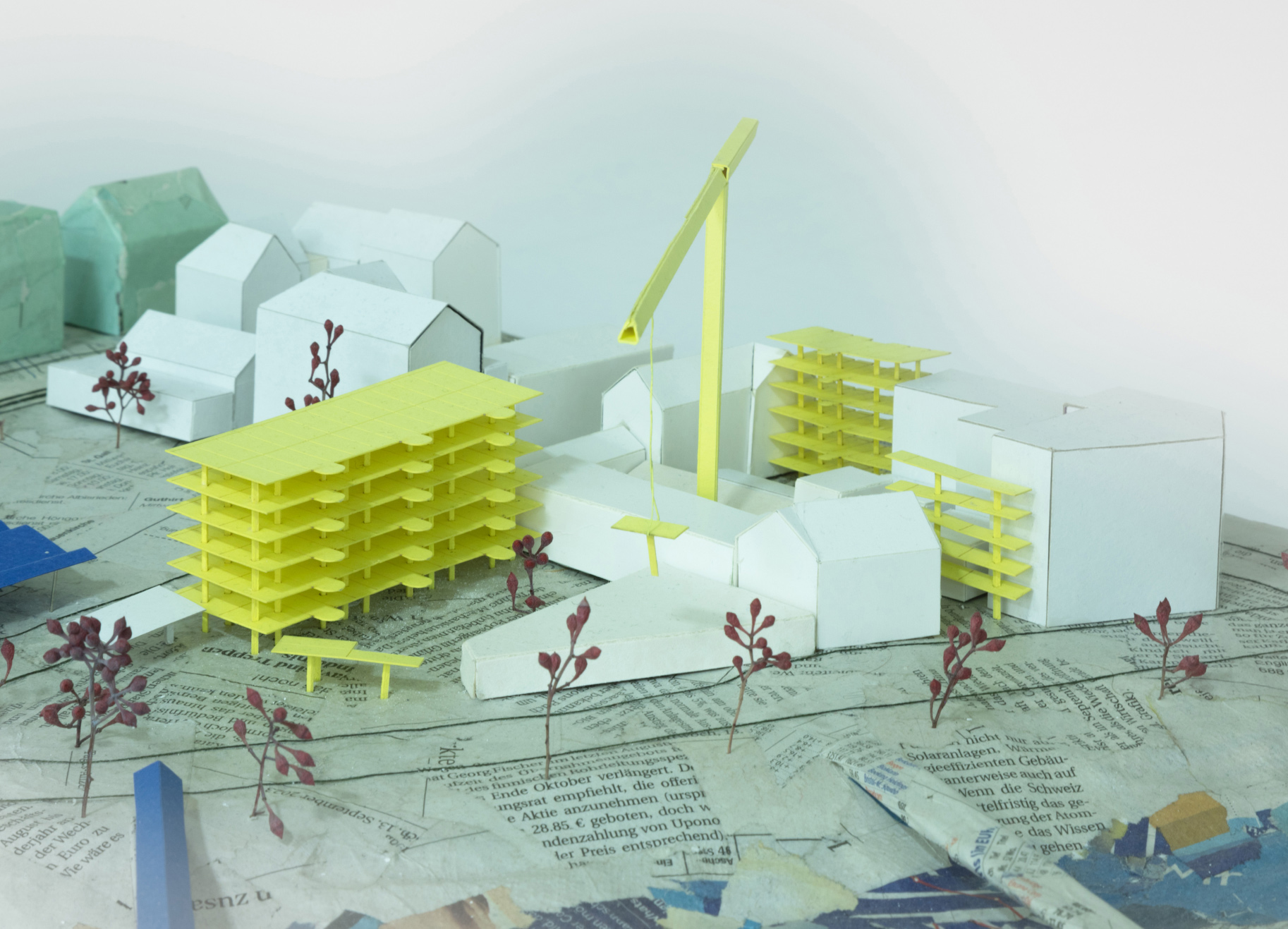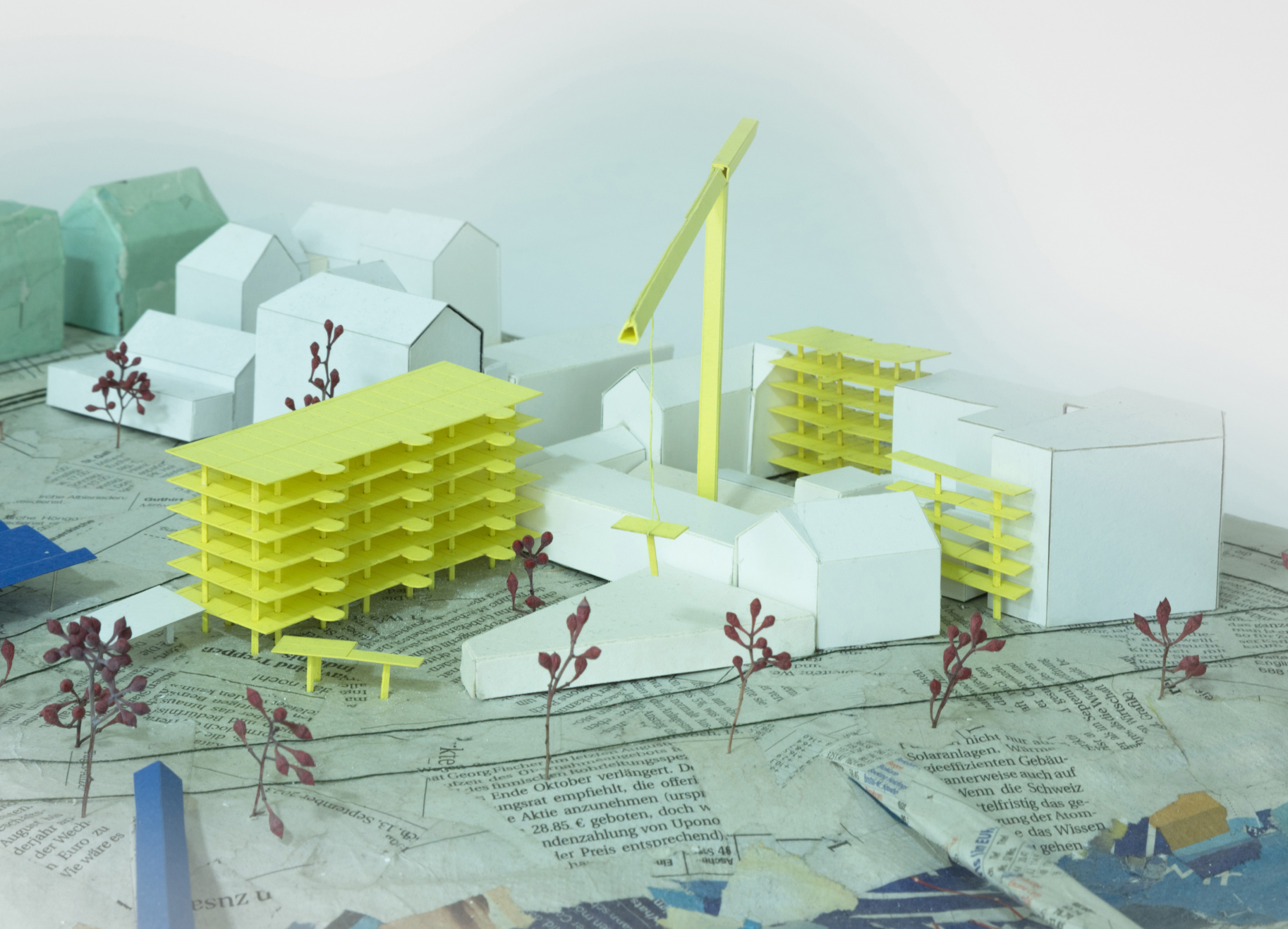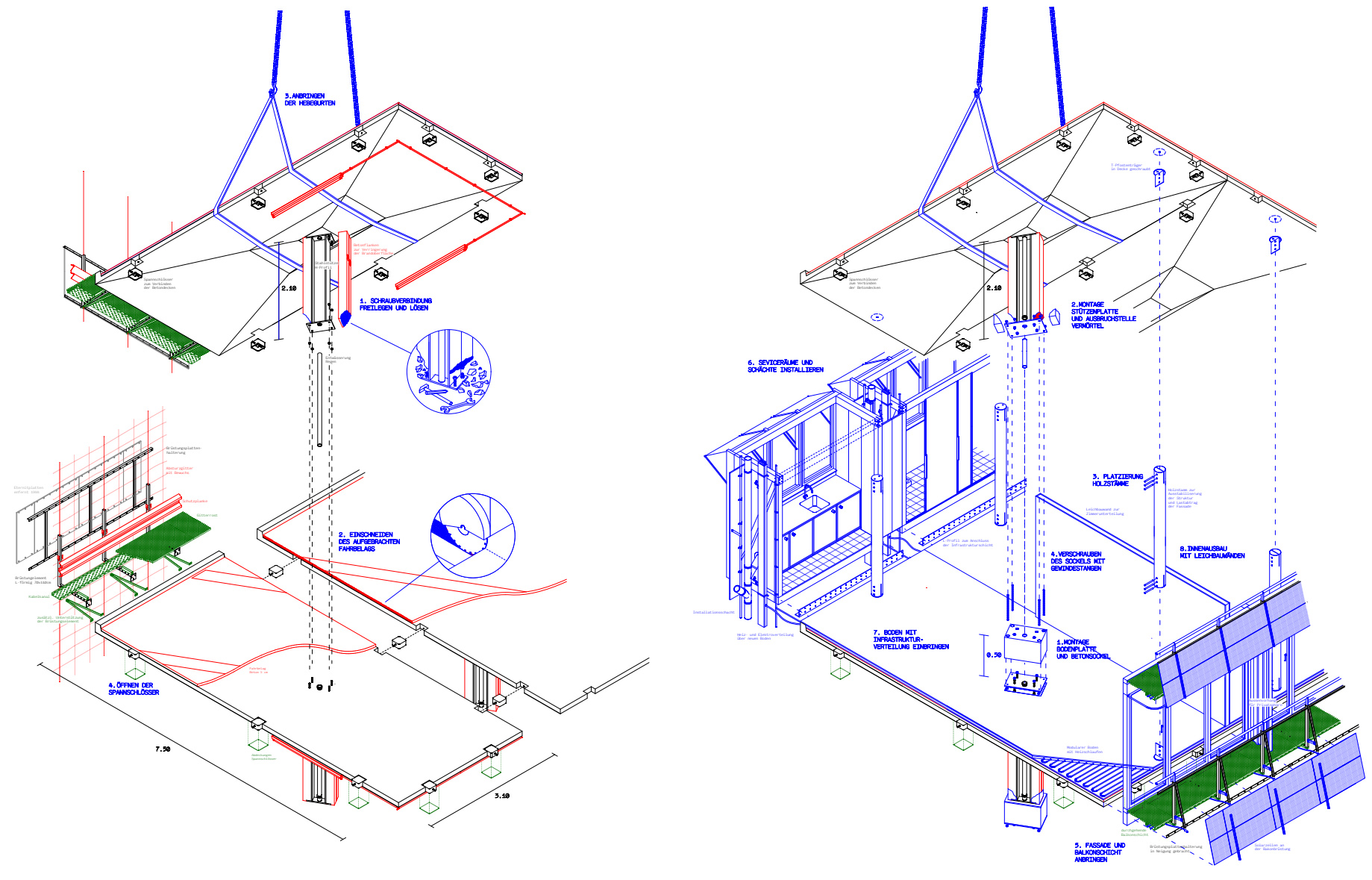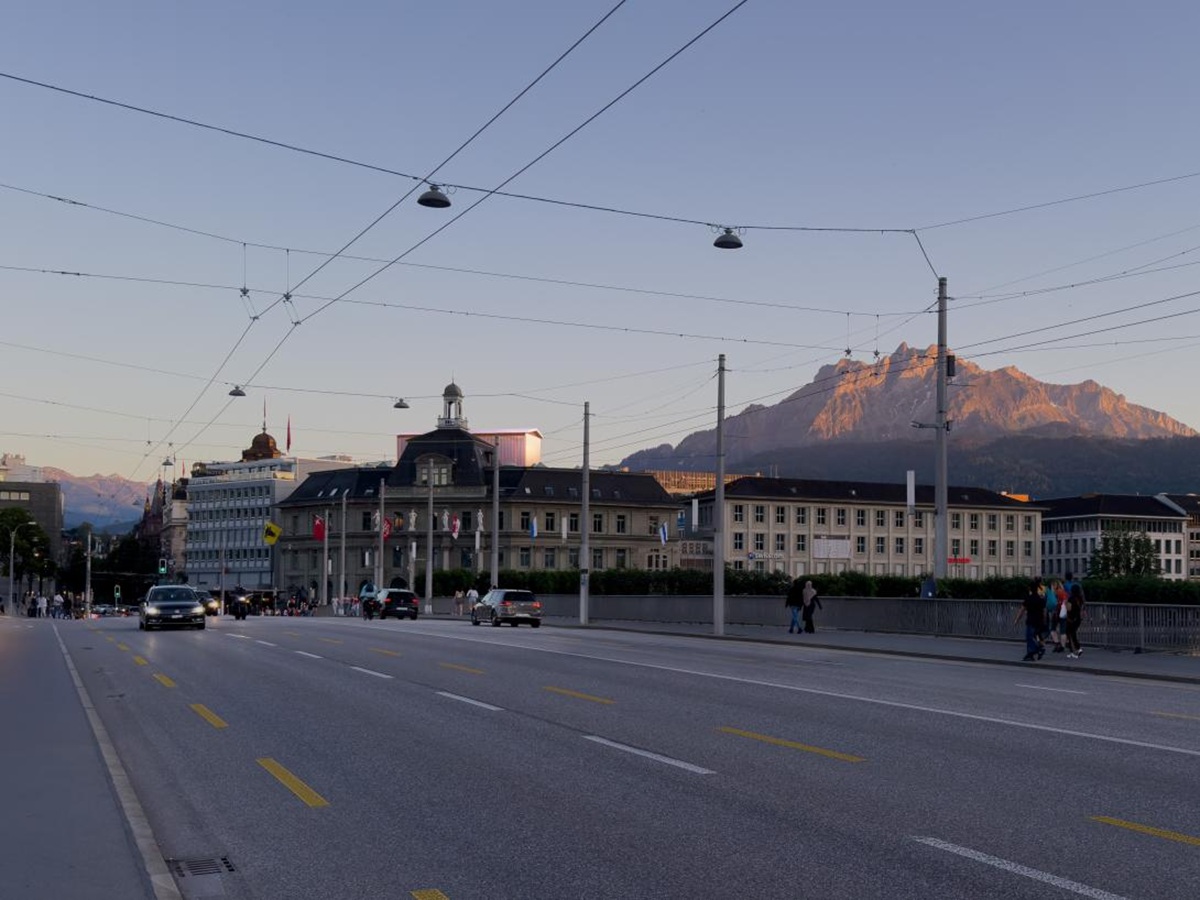Projekt von
Pauline Sauter
Begleitung
Maria Conen, Max Maurer
At the corner of Limmatstrasse and Sihlquai, at the beginning of Zurich’s Kreis 5, a car parking, a car wash street and petrol station – originally intended to be only provisional – need to be adapted to current and future needs. The project proposes to rearrange the modular structure and add new components to create a place for housing. By interweaving the structure into the existing building fabric, the car infrastructure is kept as a layer of the site’s palimpsest. A crane at the center of the perimeter redistributes the components to adapt the existing building’s fabric and to create building volumes suited for dwelling. In this process each existing mushroom column is equipped with a plinth to reach a floor height suited for housing. Further elements, such as a facade, stairs and service cores, are added, working with plug-on and plug-in components. Thus, the initial circular idea of the car parking structure remains preserved for a new era.







